Introduction
Over the last decade, we have been witnessing the resurgence of a well-known issue deriving from the difficult dialectical relation between Planning and Architecture. The former tries to force the latter to follow up its abstract procedure, mostly based on statistics, limiting its role to the aforementioned procedure sheer application. At the same time, Architecture tries to claim the necessity of exploration and experimentation, taking into account the changing societal condition. Since the financial-economic crisis prompted by the subprime mortgage failure, the mutual relation is changing, since Planning showed its explicit deficiencies, not being able to react to the new situation anymore. The tension is particularly evident in the field of regeneration processes. They are becoming a strategic procedure to deal with any condition of emergency, since they do offer the possibility to immediately intervene, reduce the time of process activation, minimize the required investment and, last but not least, guarantee tangible results in a short framework within an inclusive involvement of the most important stakeholders. The key factor is therefore the assumption to identify since the very beginning of the regeneration process all those profiles who claim a potential role in the valorization of the areas, not inhibiting the possibility of adding newly emerging ones in the due course. In order to elucidate the rising of regeneration processes, their strategic role and their possible outputs, we consider it necessary to critically reflect on a real case history. In fact, it is only through a systematic comparison of best practices that it will be possible to radically innovate in the field of planning procedures from the perspective of the emerging community, minimizing conflict and the event of failure of real estate initiatives.
Context
The former Ravone freight yard in Bologna, consisting of warehouses and related open areas for the supply of materials and semi-finished products in support of the railroad activities, was officially declared abandoned in December 2012, as a result of it no longer being instrumental to its original function. For this reason, the owner Rete Ferroviaria Italiana sold it to the subsidiary FS Sistemi Urbani1 to take care of the real estate development process. The origin of the urban sector is connected to the construction of the Officine Grandi Riparazioni (OGR), established in 1909, that helped develop the regeneration, repair and maintenance of the rolling stock of the national railroads in Bologna.
Located north-west of the historic center of Bologna, the area of the former Ravone freight yard is bordered to the north by the railroad line that crosses the city in a north-west/south-east direction; south-west from the Prati di Caprara, a former military area currently covered by a spontaneous forest of 47 hectares close to the Maggiore Hospital; to the south by the Officine Grandi Riparazioni; to the west from the territorial system of the Reno River park, and to the east from the Porto district. Moreover, the urban sector is characterized by its central and strategic position since it is located about one kilometer from the Bologna Centrale station and about two from the city center.

The district in which the freight yard is located consists of a piece of consolidated urban tissue, whose layout dates back to the 1889 Plan, based on principles of articulation for regular urban blocks that organize the first planned peripheral extensions outside the historic ring road.
Urban Forecasts
The urban and territorial context within which the Ravone area is inserted becomes the subject of numerous urban planning forecasts. Following some arrangements stipulated in the 1990s, the agreement relating to the territorial, urban and infrastructural structures of the New Railroad Station of Bologna was signed on July 18, 2006 by Ferrovie dello Stato Italiane Spa, Rete Ferroviaria Italiana Spa, FS Sistemi Urbani Srl and the Municipality of Bologna in order to renew the scope of the new station and adjacent railroad areas.
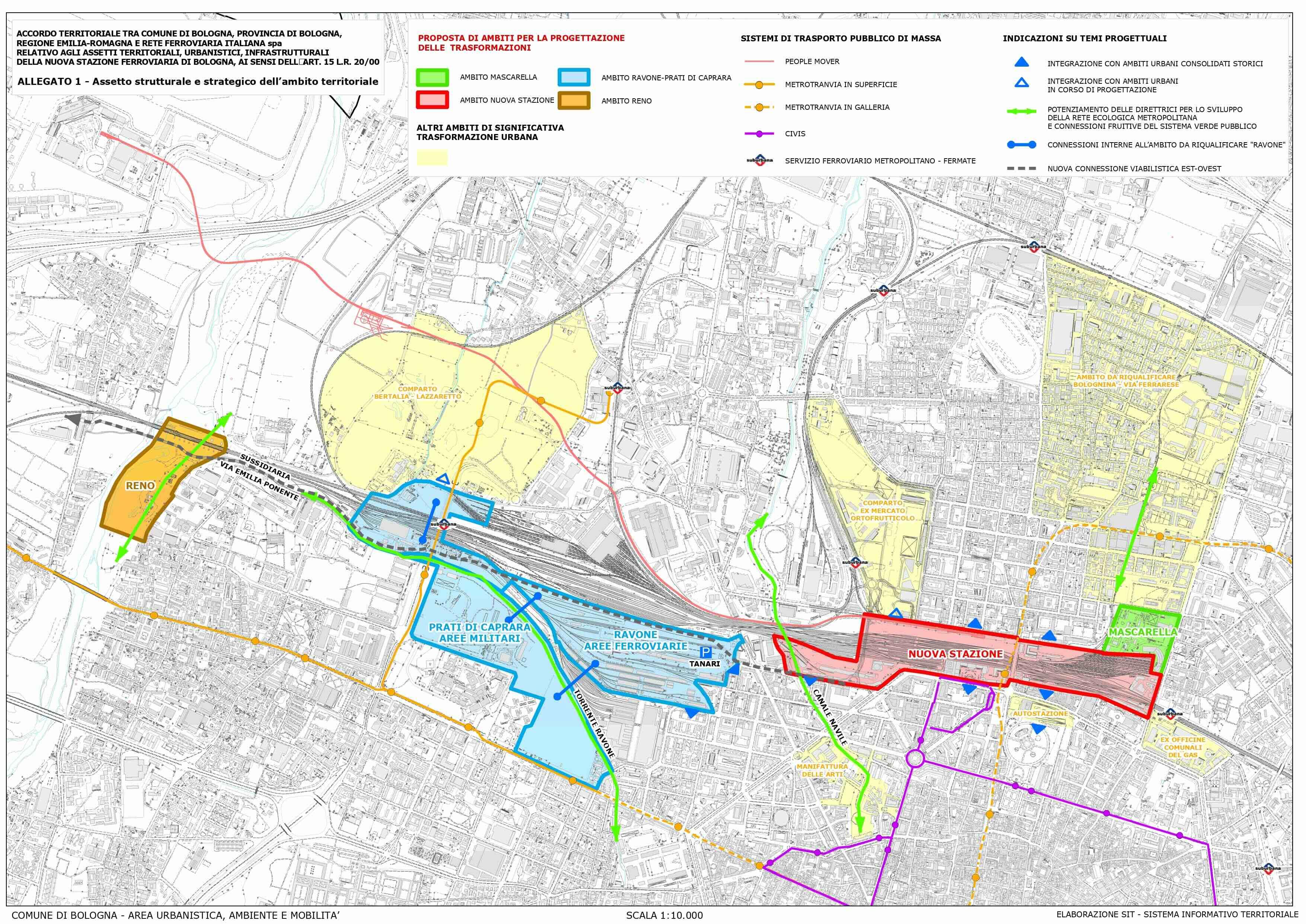
The objective is to create a new metropolitan centrality through a strategy of mending different parts2 of the city around the area of the new station. For this reason, it is decided to attribute significant building capacity. The territorial agreement, thus, prefigures a new urban and infrastructural structure for the functional pole of the central station aimed at the construction of the new high-speed railroad hub, including the new station by Arata Isozaki and partners, and the redesign of a part of the city that had remained, until then, on the edge of the historic core.
Project Strategies
Following a call for proposals, the enhancement process of the former Ravone railroad yard has started with the design assignment for a master plan of the entire area entrusted in 2012 to an ATI3 composed by PERFORMA Architettura + Urbanistica studio, Nomisma Srl, Unipol Merchant Bank and Law Firm Delli Santi & Partners. The master plan would have replaced a previous Particular Plan no longer appropriate to the new objectives of the Structural Plan and, afterward, merged into the Municipal Operational Plan (Piani Operativi Comunali, POC), expressly dedicated to the regeneration of Public Estates4, in March 2016.
In this perspective, the Administration demands that the new proposal, while retaining a mixed-use destination, is assimilated to the design and scale of the adjacent neighborhood (the Porto district). The designers, taking into account the constraints imposed by the Municipality, have started a preliminary critical analysis of the existing conditions, adapting them to the changed profiles of the demand. The generating principles of the master plan were developed from the integration between the traditional urban morphology of the Porto district and the invariants derived from the analysis of the environmental framework.
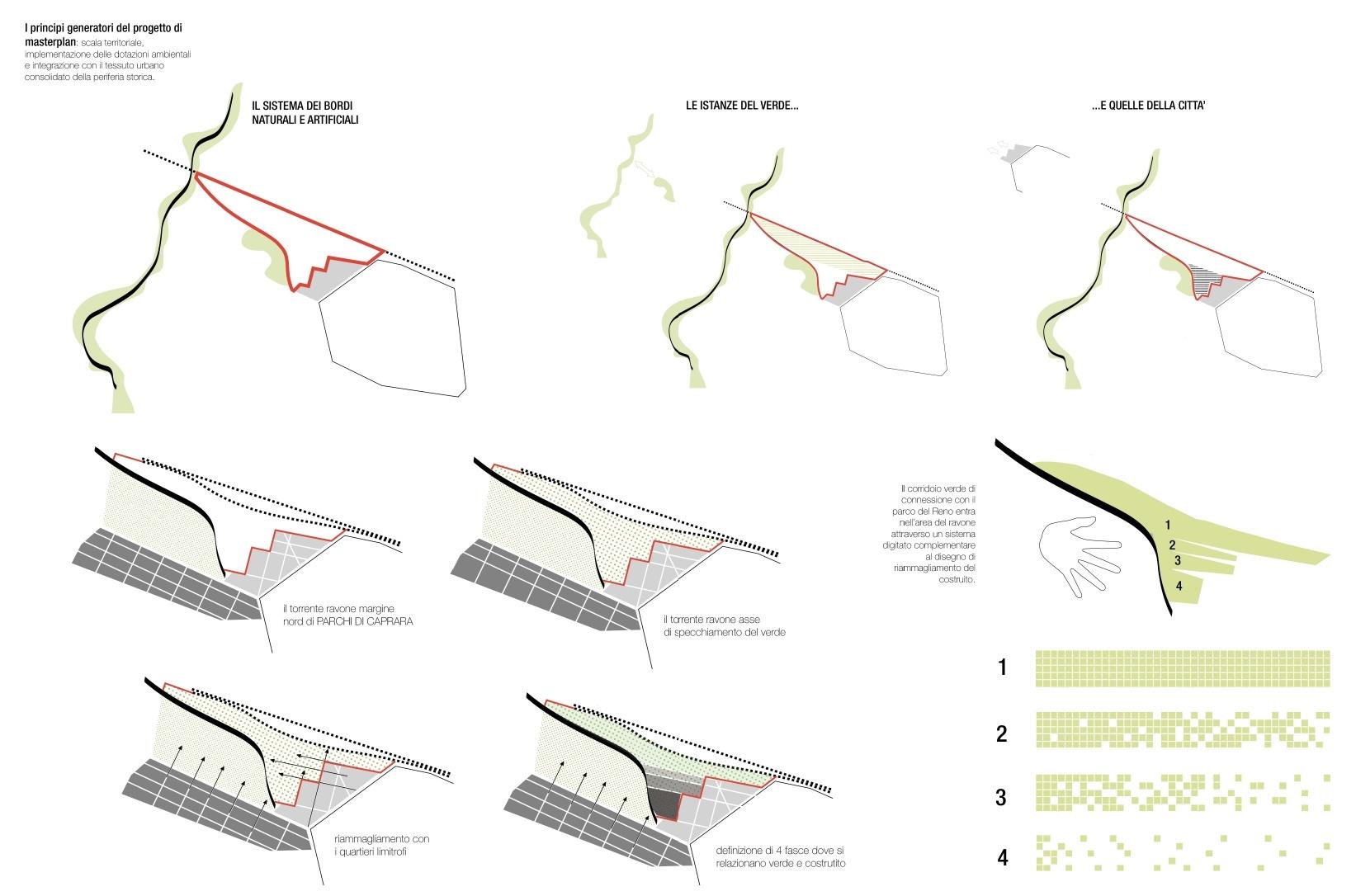
These refer to “air”, “water”, “earth” and “sun” and set the settlement hypothesis through a progressive fragmentation of the buildings and the urban fabric into elements that reach the consistency of urban villas close to the city.
Project Invariants
With “air” the project refers to two main items: noise pollution control and wind control. The first is derived from the main noisy source of the area, namely the railroad on the northern border. The second refers to the ability of the project to shield the prevailing winds from the north and, on the contrary, guarantee the passage of breezes from the east.
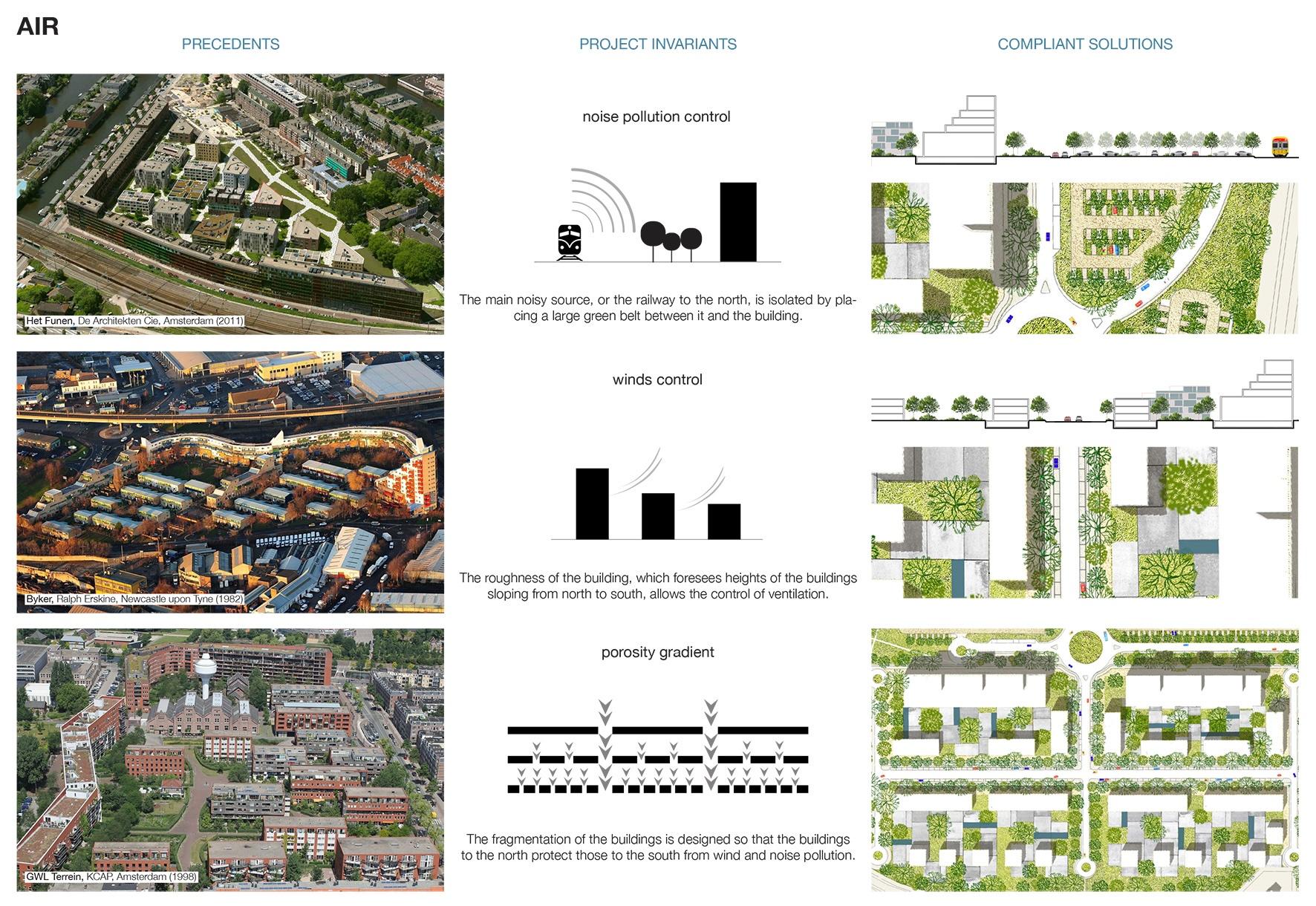
“Water” refers to the integration of the project with the natural water system. The project hypothesis recognizes, in fact, the role of the Ravone stream as an ecological infrastructure.

The term “earth” refers to the ability of the project to maintain the same density with the same footprint of the building, so that the height of the new building increases as it proceeds from the consolidated urban fabric towards the park of the Prati di Caprara.

Lastly, the term “sun” refers to the configuration of the buildings arranged with a north-south orientation. This orientation guarantees in fact the non-overlapping of the shadows and the best lighting of the buildings.
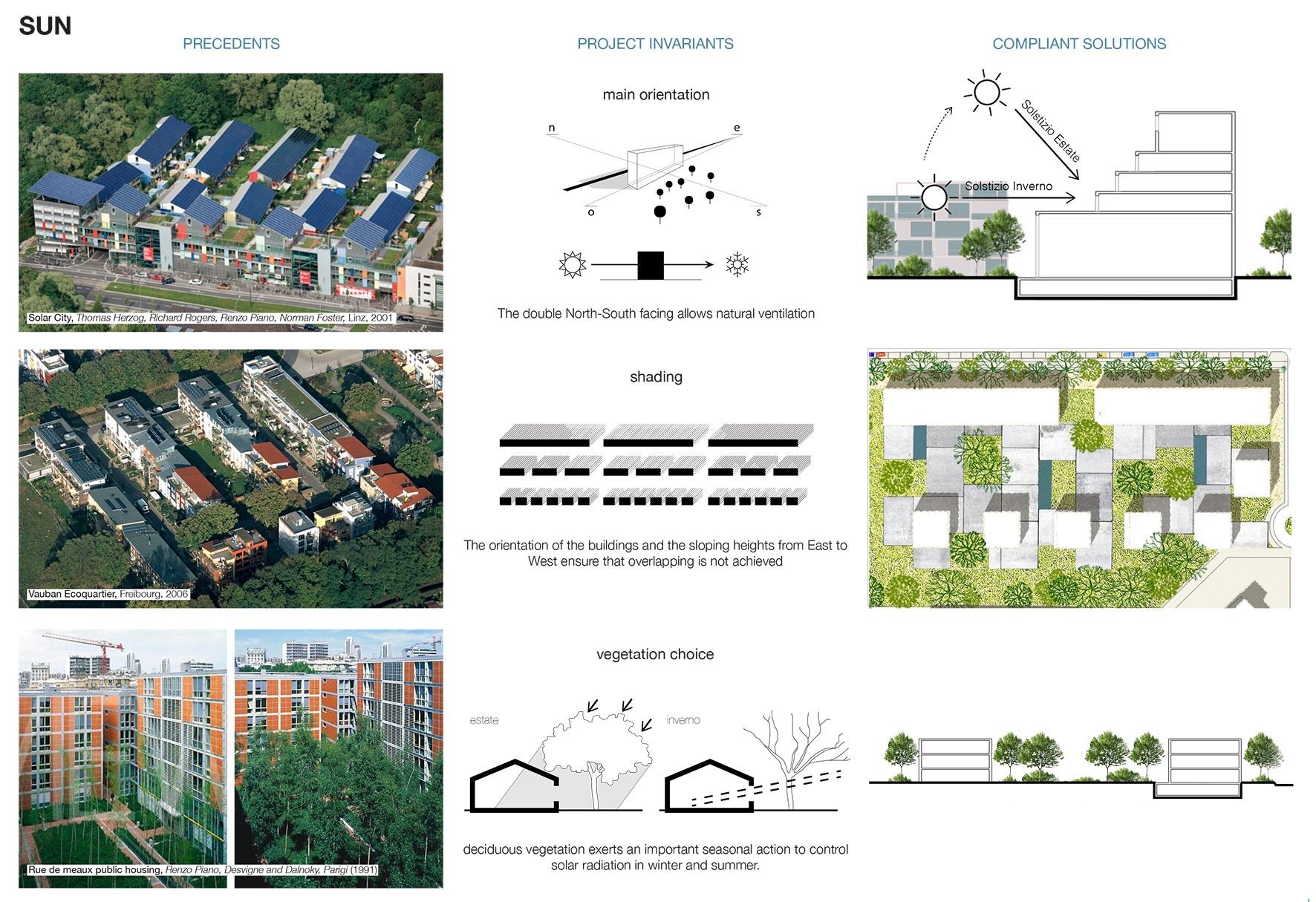
Master Plan
The urban layout changes, becoming permeable and relating to the consolidated urban fabric through the use of two morphological types with different density characteristics. The basic idea is to take into account the striking difference between the east and the west side of the brownfield. In fact, the former lies in the proximity of a densely populated urban fabric of the 20th century, while the latter progressively blurs in the open countryside of the Metropolitan area. Then, a gradient seems to be the most appropriate solution to bridge the two borders. The first type, a courtyard, guarantees high density, functional mix, and at the same time quality and environmental control of spaces. The second is made up of buildings in line of varying height, gradually freeing up the available surface. The western head of the master plan is therefore characterized by the presence of lamellar buildings within which residential, commercial and managerial activities are planned, placed in continuity with the fast-flowing roads, consisting of the provision of a new subsidiary to the Via Emilia Ponente. Here the high density proposed, and the relative congestion of use, are supported by the prediction of hybrid buildings opened to the Vast Area territory, as hoped for by the Metropolitan City.
Through a considerable change of the scale, the new urban block, with the same building density compared to the reference model, allows a significant change in the relationship between built and unbuilt spaces in favor of the latter. In the composition of the system, there is therefore an evident desire for a strong integration between public and semi-public green areas where the open spaces, common and private, alternate so that the quality of the ones is placed as a guarantee and indirect protection, by future residents, of the others.
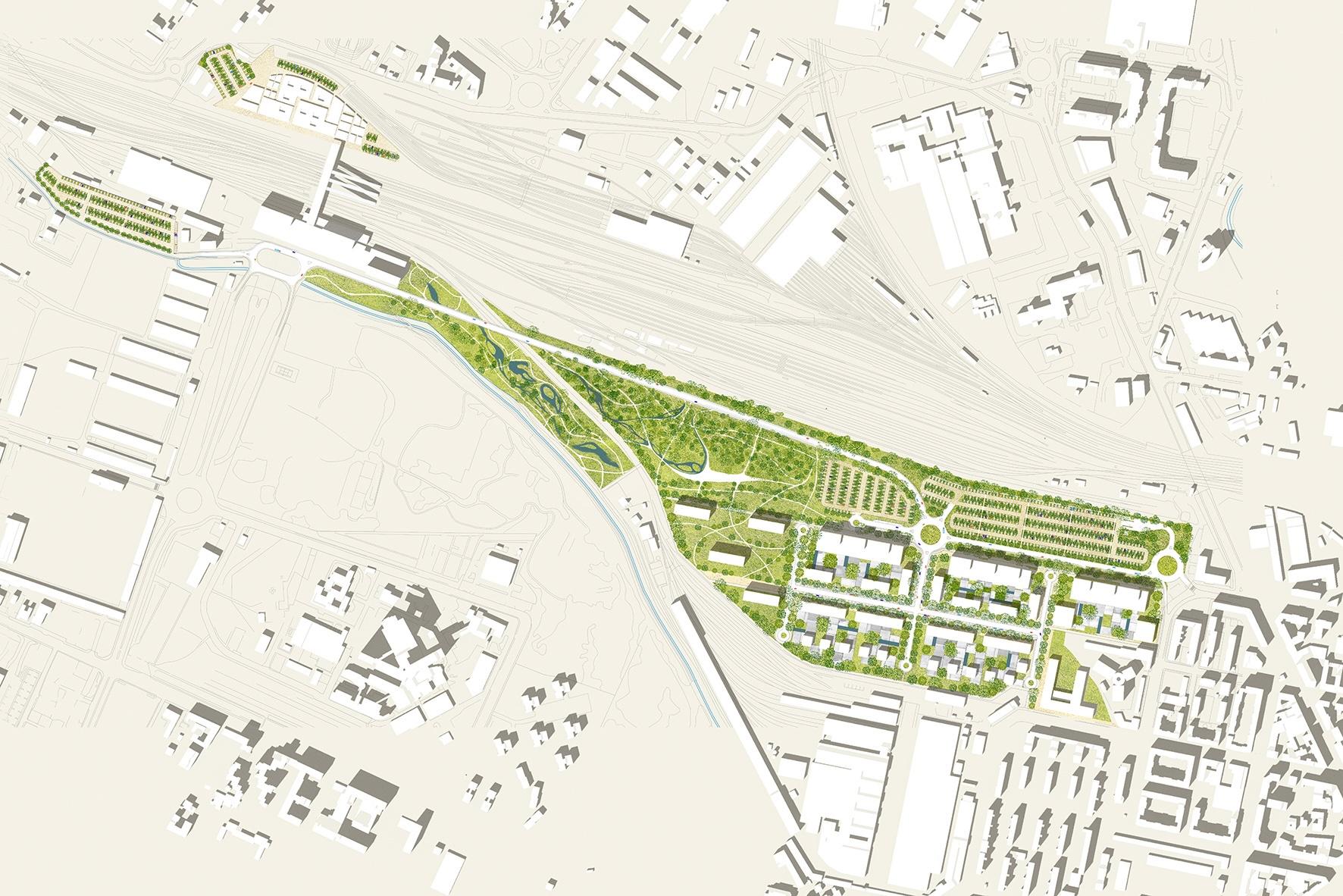
Implementation by Phases
The economic and financial crisis does not guarantee the feasibility of the proposal in its entirety. In 2014, the Municipality signed a memorandum of understanding with the major stakeholders involved in the transformation of the city5, inserting the Master plan proposal in the aforementioned POC dedicated to Public Estates. The proposal is then based on the temporal articulation with the aim of diluting the entry of new building quantities to ensure the success of the transformation. The temporal implementation, over the five-year period of validity of the POC, provides for the possibility of experimenting the temporary reuse of existing properties, recognizing their good maintenance status, the high flexibility and the availability in front of modest improvements. This effectively contributes to the activation phase of the area, triggering the regeneration process of the city in ways unforeseen by the planning instruments and producing immediate economic, social and cultural value.
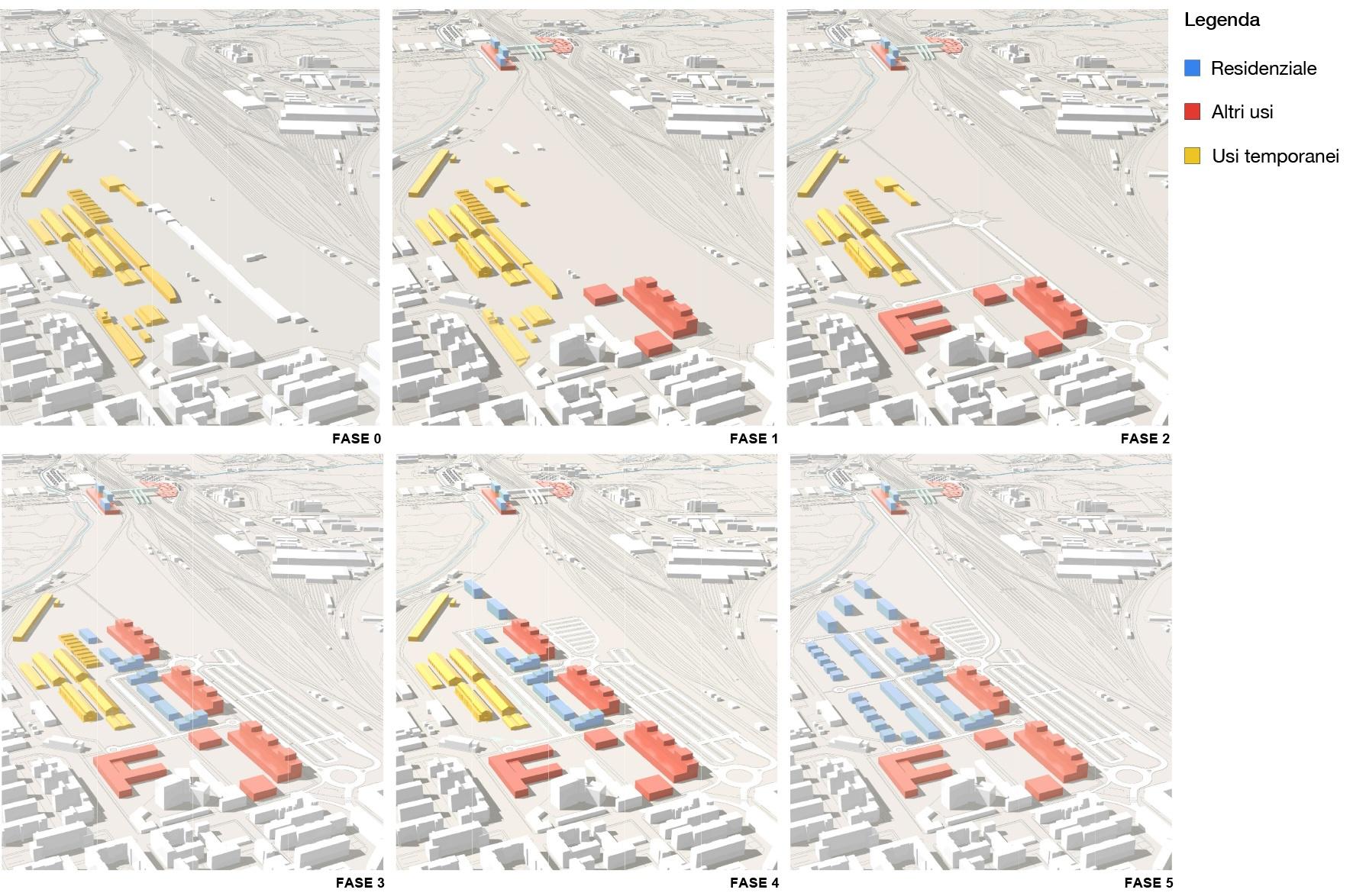
City in Transition
The reactivation project of the Ravone freight yard is built around different phases, each of which has the task of guaranteeing the construction of relationships between all the actors involved. This methodology has been defined on the occasion of the CRATERI project on behalf of IBC (Istituto Beni Culturali: Institute for Cultural and Natural Heritage), where the mapping criteria has been suggested. It is mainly organized around three different actors: the owner, the promoter and the “territorial activator”, or rather the designer, the relating of which builds the governance of the entire regenerative process.
The prerequisites for starting the temporary project are to be found in the recognition of an extra-ordinary regime in which to operate experimentaly. Three particular factors determine the starting conditions for the project: the technical table “Temporary uses and urban revitalization”, the variant of regulatory adaptation to the RUE and the approval of the POC “Public Estates Regeneration”. The first involves a technical table, coordinated by Studio Performa A+U, which collects the contributions of various actors of the territory. With respect to the regulatory margins within which it is possible to act, in 2014, the table presents an observation to the variant to the RUE, proposing the extension of temporary uses until the approval of the Urban Implementation Plan. The second important step is the variant of regulatory adaptation to the Urban Building Regulations, promoted by Planimetrie Culturali, in collaboration with Studio Performa A+U and the lawyer Elia De Caro, through which the deregulation of urban uses is obtained. This goal represents the overrun, required by the experimentation, with respect to the cogency and the ethical function of urban use. Finally, the approval of the POC “Public Estates Regeneration” confirms the possibility that the temporary use can be extended until the approval of the PUA, adhering to the initial intuitions promoted by the technical table.
Once the spaces are released from the regulatory framework, it is necessary to build virtuous phases which, by giving strength to a process not directly protected by legislation, invite an opening also in terms of content. These phases, in fact, are defined through a preventive activity carried out by the designer who, like an orchestra conductor, guides the role of the individual actors that make up the collective process.
The Identification of the Actors
The actors identification phase consists of actions aimed both at the property and at potential public/private proponents, in order to make the disused real estate assets known and trigger the activation process of the area. The designers begin to imagine and hypothesize the vocations of the area, showing, through some possibilities of transforming the spaces, the characteristics of quality and the potential of the places. This phase is then concretized through the production of axonometric diagrams and photorealistic images as documents with a prefigurative value of what can be realized in the future.
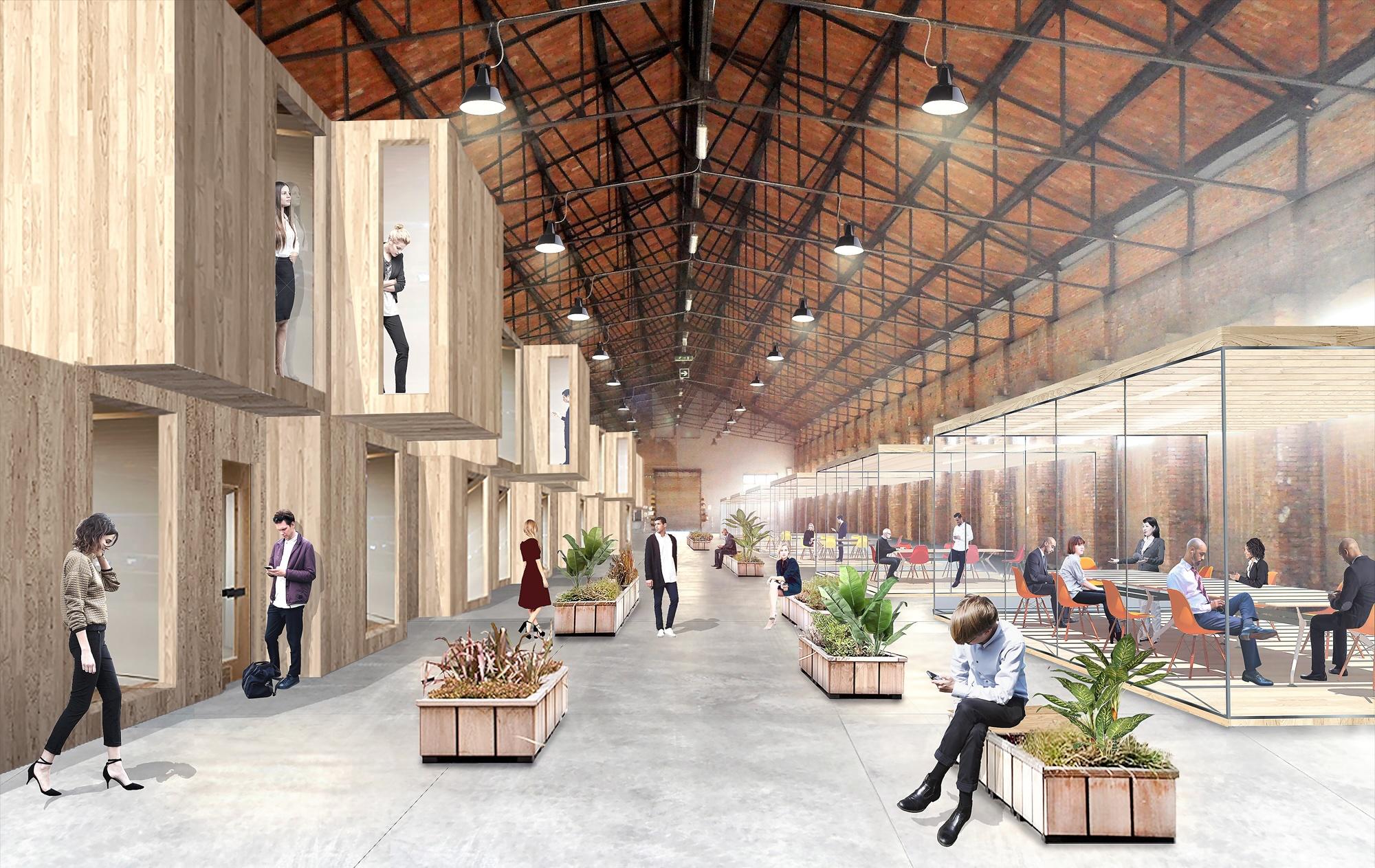
The second part consists in actions towards potential actors willing to claim their role within the regenerative chain. A series of guided tours are then developed in favor of private individuals and public institutions. The identification of actors constitutes the negotiating capacity of the project both with respect to the spaces and to the subjects, building a real focus on the area. The emergence of this interest in an abandoned sector emerges almost exclusively through the accompanying activity carried out by the designer.
Activations
The phase of activations guides the involvement of the various actors previously identified and selected. A promotion action is carried out by the owner through its official website, making the warehouses and buildings of the former freight yard available for temporary leases. For the first time FS Sistemi Urbani presents the Ravone area not as a major urban redevelopment and real estate enhancement operation but as an opportunity to experiment within an industrial abandoned heritage. In 2018, in order to seize the opportunity offered by the introduction of the temporary use discipline of the new urban planning law, an invitation to offer is launched through which the owner intends to proceed with an onerous four-year lease of a portion of the area6, selecting the future manager. This phase constitutes the moment of initiation of the experience of temporary use within the Ravone sector as the trigger of future urban transformation.
Actions
The phase of actions describes the process on the basis of which the actors collaborate in order to ensure the feasibility of the project. A document, entitled Temporary uses Master plan, is drawn up, consisting of three tables, through which it is possible to guide the various phases of appropriation of the spaces and to govern the regenerative process.
- Table 1, the coexistence of diversified uses and actors inevitably raises questions regarding the micro-urban planning, without leading to the contraindications of excessive spatial control. A planimetric diagram, in which the functional definition of some areas determines the composition of the distribution scheme and a general connotation of open spaces, is then drawn up.

- Table 2 takes a further step of definition, associating to each building, and its pertinent area, the prefiguration of some of the possible destinations, deduced from the coherence between the objectives pursued, the characteristics of the assigned spaces and the activities that can be hosted. The table also develops some indications relating to the accessibility of the sector.
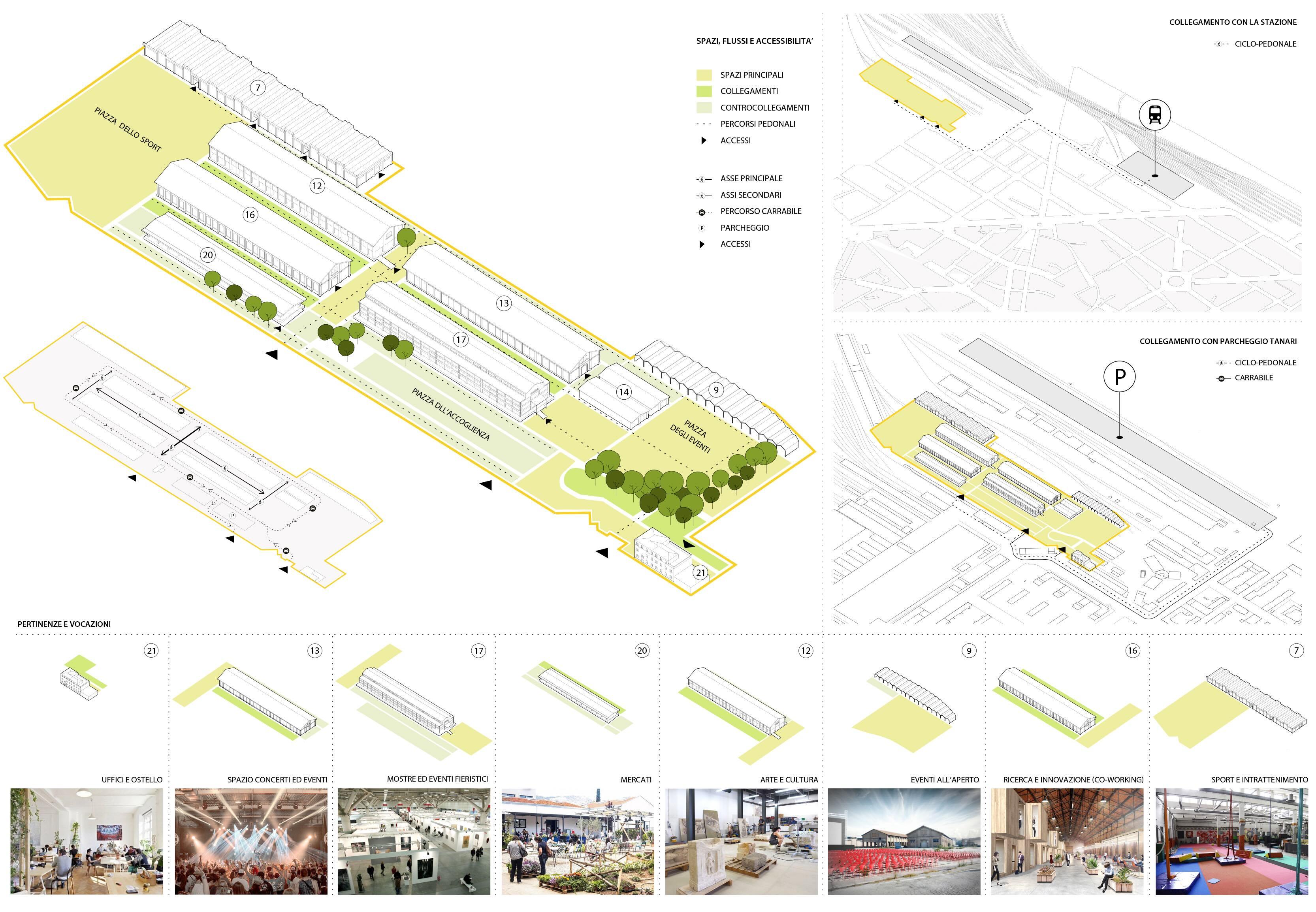
- Table 3 contains some indications on the degree of availability of each building in reference to the relative degree of structural age, equipment and distribution characteristics. In order to make the regeneration process more effective, it is convenient to start exploiting the value of those buildings which do require a minimum level of intervention and investment.
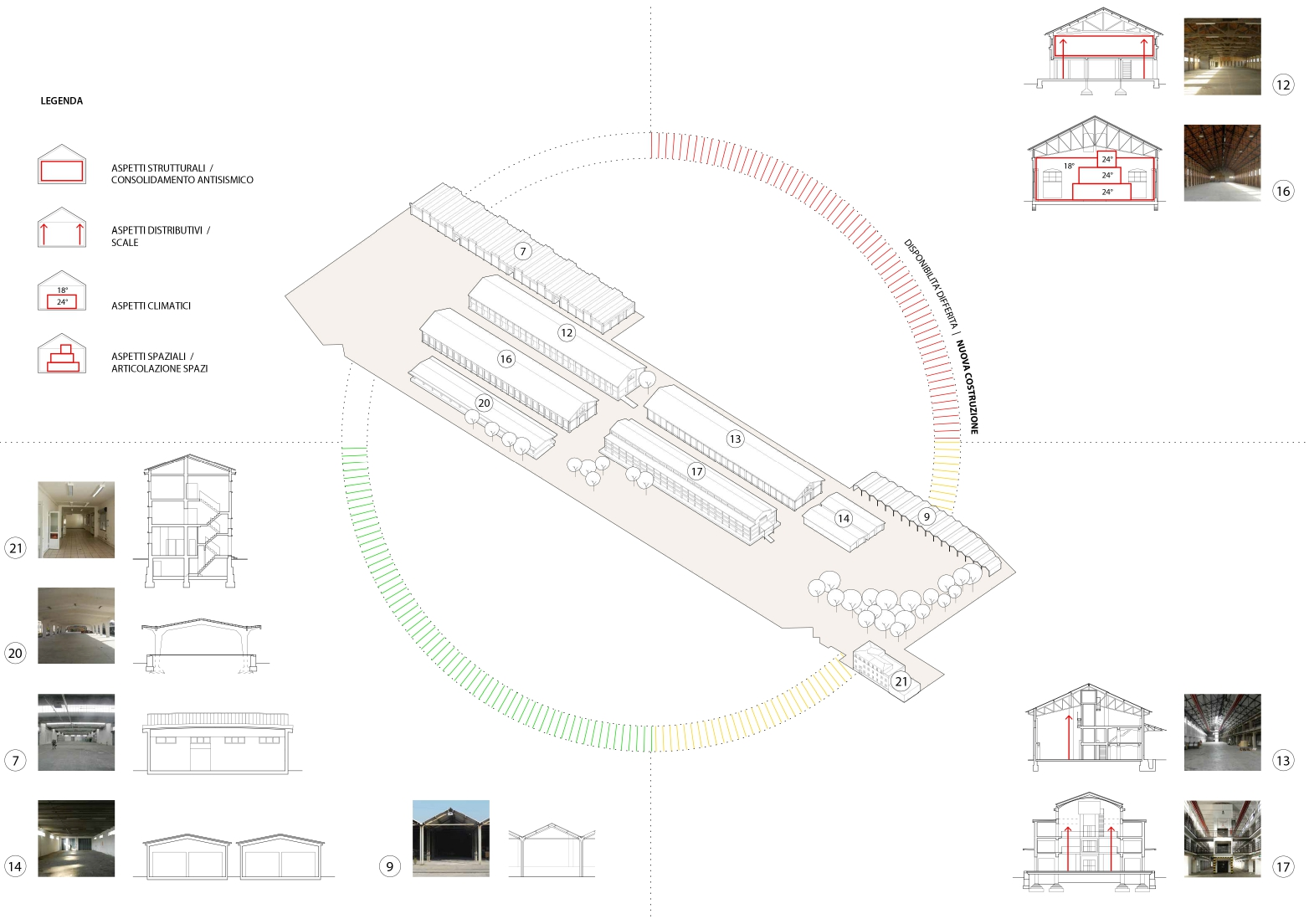
Activities
The phase of activities refers to the fruition of the spaces through the organization of activities and events. These activities are to be found in the broad schedule carried out by the manager: warehouses and open areas of the former freight yard become a place where associations, businesses, actors and citizens collaborate and cross-fertilize each other. In the first year of its life, interrupted by the spread of coronavirus, the temporary reuse project has hosted 10,000 participants for cultural purpose (art, music, cinema, theater, performing arts); 4,000 participants in job and education-related activities (students-enterprises meeting, labor union assemblies, start-ups presentations, co-working initiatives, laboratories and academic courses); 3,000 participants in sustainable pursuit (e-mobility storage and supply, events on the reuse culture, workshops related to recycling and urban regeneration); 2,500 participants for institutional purposes (political meetings, regional conventions, self-financing events); 1,000 participants for indoor and outdoor sport activities. The project, finally, activates relations with around 65 companies and associations.
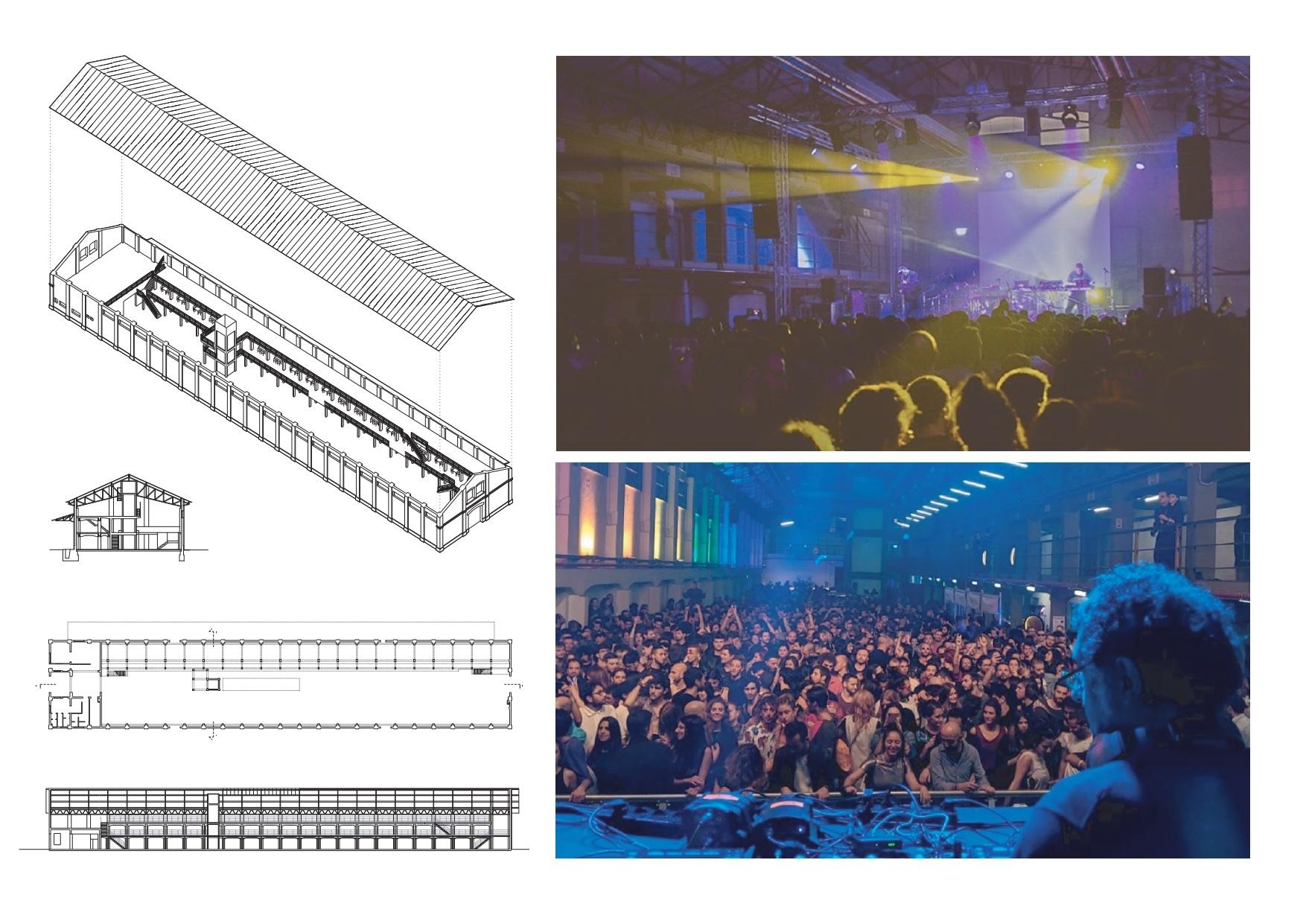
Effects
Finally, the phase of effects describes and collects the results of the regenerative process that have concrete repercussions on the regulatory level. The first transposition of project outcome by planning tools is the temporary use duration. The four year-leasing (+1), arranged between the owner and the manager of the space is taken as a reference point for future temporary use projects by the new General Urban Plan of Bologna. This means that the experience, done in the field, has stimulated the legislator to define the temporal procedures. Secondly, the Metropolitan Territorial Plan of Bologna (Piano Territoriale Metropolitano, PTM) has taken the project as a benchmark to identify the modalities relating to ensure inclusion and livability, built on the concrete experience undergone in the former Ravone freight yard. Thirdly, with the resolution of the council “Authorization for the formation and presentation of the urban implementation plan of private initiative pursuant to art. 31 and 35 of Regional Law 20/2000 relating to the Ravone railroad area”, the Municipality legitimizes the action of the Temporary Uses Master plan as a tool for governing the project and as a document integrating the agreement between the parties. This is a considerable result in terms of a relationship between the project and the planning instrument, as for the first time an exploratory and experimental practice claims the responsibility of subjecting the legislative framework to a design verification. In this sense, the regenerative process does not set itself in antagonism to conventional planning, but becomes the triggering phase of a process of transformation of the territory that involves new modes of action.
The project confirms how any urban hypothesis is, in the present time, destined for failure, allowing to perceive the existing building heritage as a real field of indeterminacy within which to imagine and concretely experiment a possible design of the coming city. This represents a big opportunity for emancipation of those new subjects who could fully experience their ability and will to claim a role in the abandoned heritage and, therefore, in the future local community.
Urban regeneration could be then defined as an incremental process whose phases have the task of guaranteeing the construction of relationships between all the stakeholders potentially involved. The material aspects, or rather the spaces, and the immaterial ones, or rather the value of the subjects, are therefore strongly integrated.
Future Scenario
The success of the initiative is also demonstrated by the possibility, offered by the Municipality, of continuing temporary uses beyond the limitation of their negotiated duration. Part of the project area has, in fact, recently won a public national tender called PINQuA7 with the aim of fostering the urban regeneration process, triggered by temporary use practices, and provide the area with an innovative social housing component intended to accommodate public and private, institutional and non-institutional entities.
The proposal, admitted to the request for funding, becomes an opportunity to develop the new intervention in continuity with the first results of the regenerative experimentation. In this sense, it takes the form of a triggering phase of a more ambitious process, in which part of the building rights resulting from the difference between the PUA proposal and the existing properties, would constitute an adequate capacity for the construction of the social housing component, within the terms indicated by the PUG regulations and compatible with the vocation of the entire sector. The construction of a new “campus for culture” becomes then the first phase of the urban implementation plan on the area.
The project proposal contradicts the logic of total volumes replacement, already legitimized by the Plan, interpreting the system of the existing urban structure in order to guarantee new activities and services. The solution adopted, in addition to seeking a possible balance with the pre-existing buildings, by interpreting their position, proportions and relative densities, contributes to the definition of a newly conceived urban block, which common parts are concentrated in the service area and mutually articulated in such a way as to be shared with the other present and future activities in the sector. The new building, inserted in physical and functional continuity with the existing warehouses, in its characterization of typological innovation for the integration between living and housing services, helps to strengthen the social mix and contributes to the diversification of housing offer and related services in the area.
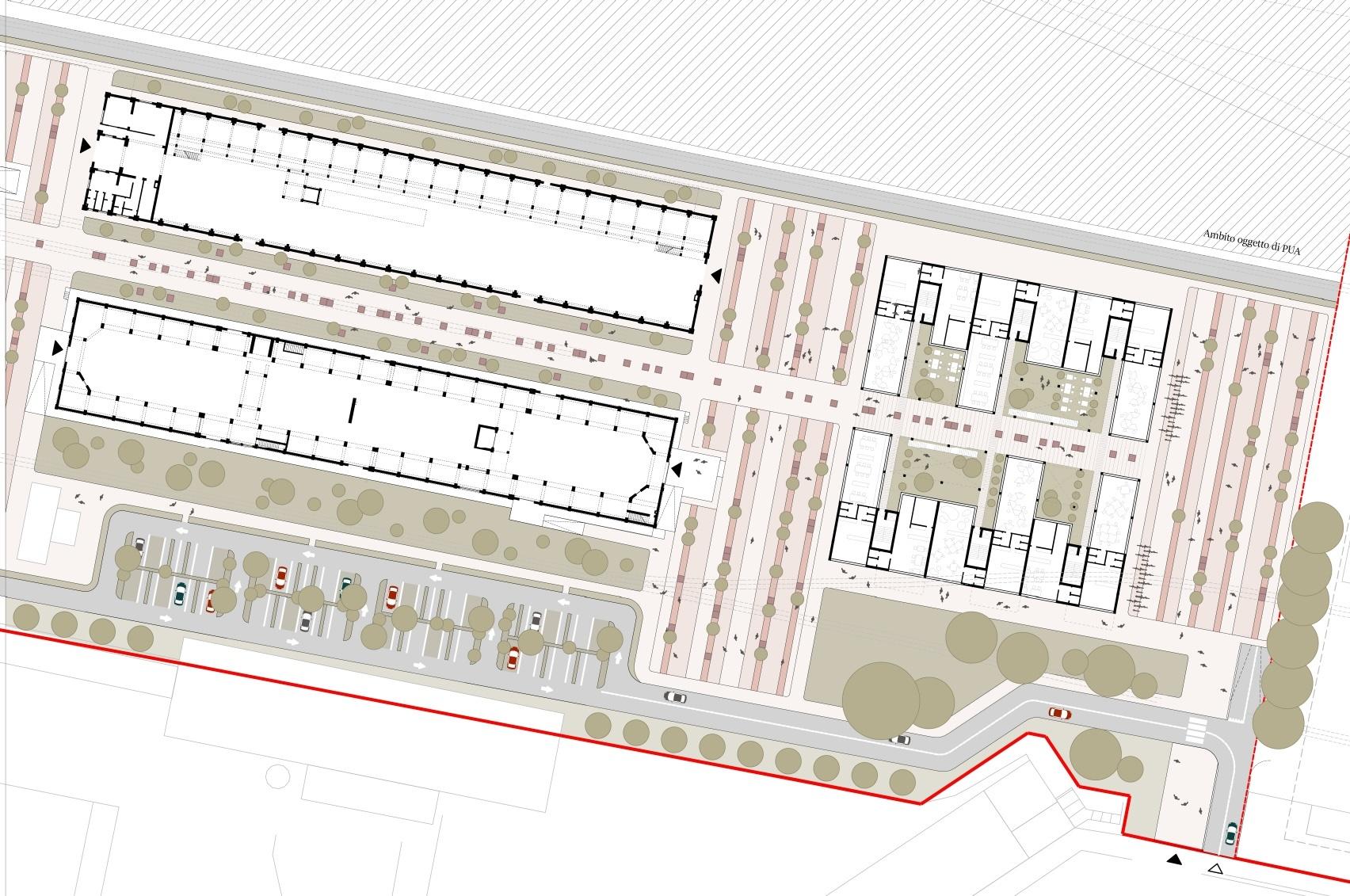
The layout, in continuity with the prevailing axes, tries to interpret their original role through the attribution of new meanings, interpreting the request to innovate the concept of living in the contemporary city: the ground floor, crossed by an open gallery, hosts the services, common spaces and public facilities, giving access to the residents, allocated in the first floor. The residences occupy two buildings arranged on opposite ends of the mat building, with the aim of obtaining a density comparable to that of the existing buildings. Each body of the building is conceived as an in-line housing typology: the apartments are designed to always have the living areas facing south, with a wide range of open surfaces such as loggias and terraces. In this way an effective passive behavior of the buildings is guaranteed. Finally, the modular and flexible articulation of the new volume contributes to the definition of the external spaces, bringing them back to a scale more appropriate to contemporary needs. Needless to say that the adopted solution results from the dialogue between the existing spatial condition and limitation and the emerging expectation of the society, encompassing institutional, associative and individual stakeholders.
The recognition of the quality of the project, certified by its inclusion in the list of proposals financed by the Ministry of Infrastructure and Transport, defines the innovative aspect of the new settlement typology, capable of reverberating its own effects on the entire regenerative process of the area. The intervention, in fact, demonstrates how urban regeneration does not simply deal with a process of saturating a space in a time inbetween old and new use but has, for all intents, the strength to define a way of designing and managing the transformation of the territory, confirming itself, once again, as the trigger factor of this process.

Conclusions
Since the 60s of the last century onward, the Italian legacy has been systematically stressing the importance of the Autonomy of Architecture on morphological studies. Leaving apart the unbalanced stress over the political implication of those claims, that in some cases were, and still are, prevailing, the debate was mostly rhetoric on a disciplinary level. It was claiming the revenge of Architecture over Planning, without recognizing the necessity of radically reconsidering the Planning legacy as a sort of unamendable premise. The consequence was that of an increasing power of Planning over Architecture, with the compliance of all those willing to stress the technological implication of the dominant procedures at all level, and the progressive strategic retirement of Architecture in the “Indian reservoir” of post-modern representation and language. The regeneration processes, as we were trying to argue, were finally changing the relation.
In fact, we are no longer witnessing the overwhelming power of Planning, which is writing the set of rules to which sheer observation subjugates the role of Architecture. On the contrary, we are witnessing the “moratorium” of the Planning and the recognition of the explorative function of Architecture. The latter, via trial and error, can find the way to set up viable and shared principles the Planning activity will eventually ratify ex-post if worthy to be repeated, considering their achieved political consensus and societal results. This is potentially a radical shift in perspective, but there are risks to be avoided as well. It should be clearly stated at all level that regeneration processes are not intended as a new Planning approach, as someone is arguing, substituting the old procedures. They should be intended as the triggering phase of a necessary valorization process whose aim is to facilitate the identification of priorities, based on the assumption of the real estate’s vacancy; enhancing the discussion between all the main stakeholders potentially involved as the main guarantee of future success. There is not any conflict between regeneration and valorization. It is just a matter of sequencing.
As we have already stated, the exploration of unexpected possibilities requires an institutional vacancy, by limiting those prescriptions that can eventually inhibit the Architectural regeneration potential. This is the reason why meanwhile uses are so relevant, introducing a transitional period between the old and the new territorial governmental framework. The more this will be pursued, the more the Planning will take advantage from its eventual results. In such a way, architecture will cease to be simply reduced to the actuation phase of any Planning deliberation, as the technicians are strongly asking for, in order to increase their societal role. On the contrary it will be assumed as the experimentation phase, whose results will be easily texted and eventually adjusted, to guarantee realistic and acceptable principles and rules to be fixed afterward. The paradoxical result will be a role reversal: Architecture will be considered again as the foundation of any anthropic process; the Planning, its actuation and the Project being the mediating threshold between the two aspects, having the responsibility of writing the rules of the emerging city. In the changing perspective, the Project is furthermore intended as an incremental perspective of mutual affections between the already mentioned stakeholder and the given spatial condition. Neither the former nor the latter individually exist out of the reciprocal dialogue, and their stable configuration will be completely conventional (i.e. potentially refutable and replaced). This is the potential of any regeneration process and this is what is at stake in the contemporary crucial transition towards any possible future.
Bibliography
FS Sistemi Urbani undertakes to enhance, on behalf of the companies of the Group, the areas of Ferrovie dello Stato Italiane that are not functional to railroad operations with particular reference to stations, nodal and transport infrastructures, and available assets.↩︎
Mascarella, Reno, New Central Station and Ravone-Prati di Caprara.↩︎
Associazione temporanea di imprese: Temporary Association of Companies.↩︎
The first of its kind in Italy.↩︎
Agenzia del Demanio, Ferrovie dello Stato, Cassa Depositi e Prestiti, Invimit.↩︎
For a total of about 40,000 square meters.↩︎
il Programma Innovativo Nazionale per la Qualità dell’Abitare.↩︎
